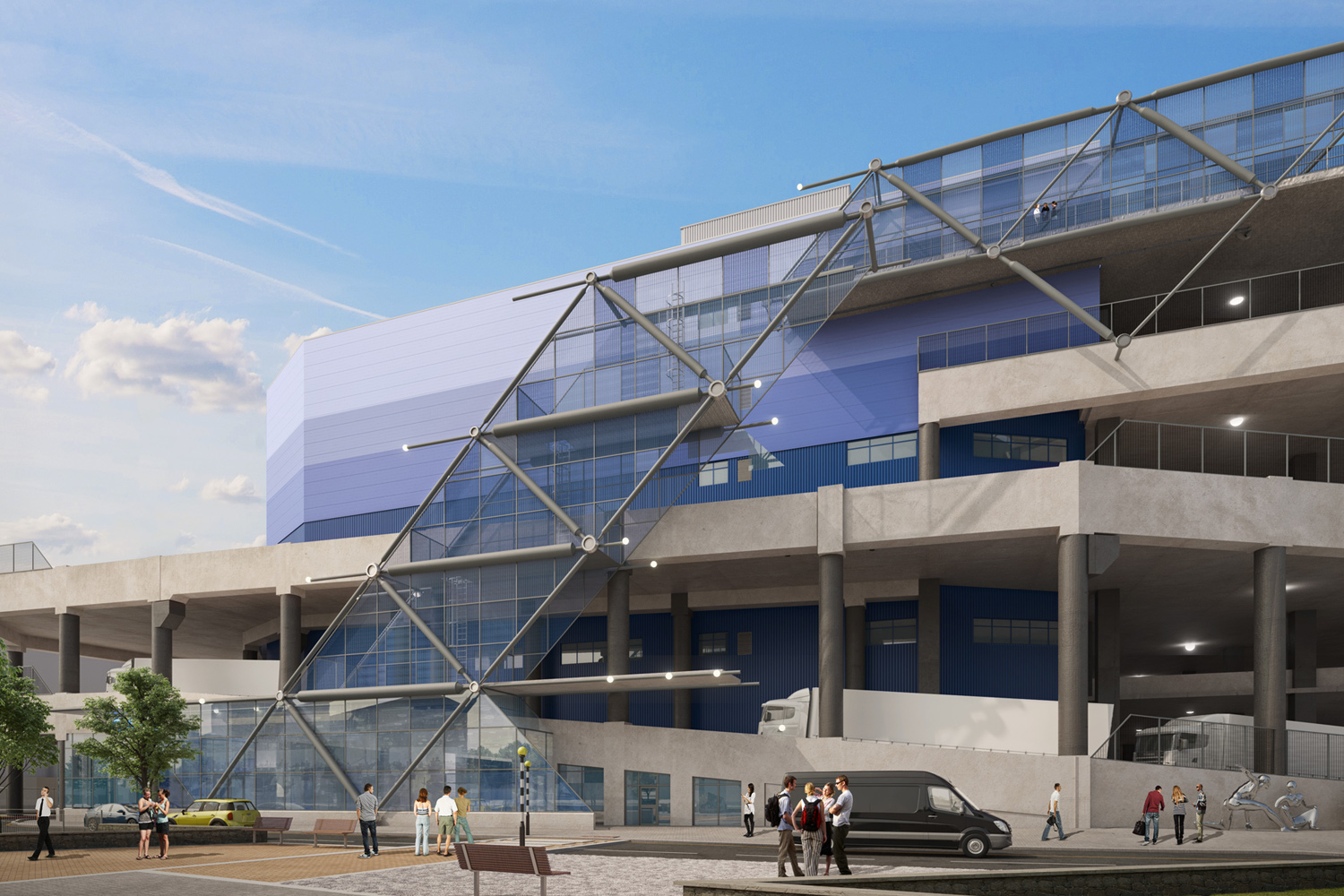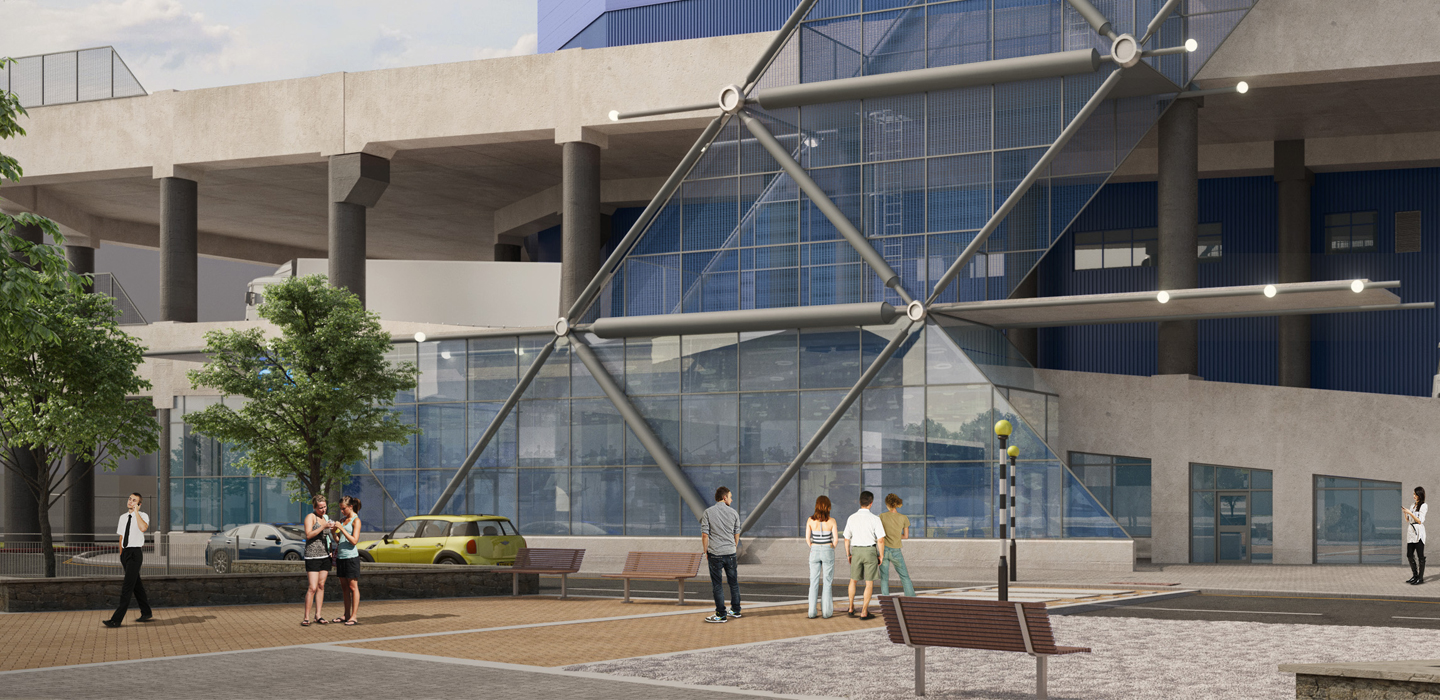Client:
Sector:
Mixed Use
Location:
West Silvertown, London
Our Services:
Transport Planning

It will help to cater for the ever-increasing demand for online shopping and the associated delivery requirements. As part of our work, detailed traffic generation forecasts across an extensive study area were produced to enable the impact of the development on the local highway network to be assessed. We also designed the proposed site access arrangement consisting of a new 4-arm roundabout, as well as a zebra crossing.

Doug Hickman
Director (Transport Planning)